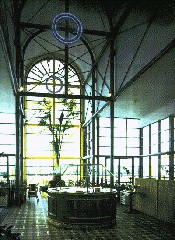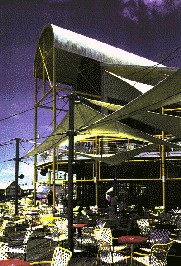 The Hulbert Group
The Hulbert Group The Hulbert Group
The Hulbert Group
![]()
![]() Architecture . Planning . Communication
Architecture . Planning . Communication
Sanctuary Cove
Gold Coast, Australia
Yacht Club
|
As one of three major "statement" buildings in the Marine Shopping Village, the Sanctuary Cove Tavern and Yacht Club complex is a fairly radical break away from the more traditional lines of the other structure. |
| Designed as a multi-purpose building, it acts as a navigation aid from some distance down the Coomera River, its expansive timber decks is a haven for thirsty sailors and visitors, and its sumptuous Yacht Club on the first floor is the hub of all sailing and watersports competitions as well as the focus for the social life of club members. |  |
 |
The major features of the building are twin white, triangular roof forms which sweep up from either side to a 14 metre high central vaulted roof, fixed sails covering both the tavern boardwalk area and the decks of the first floor yacht club, and six bowsprit-like structures fixed to the boardwalk which become part of the building's "rigging" |
| Home | Contact Us | Who We Are | Why Us | Resort Master Planning | Residential Communities | Waterfront Projects | Timeshare Housing | High Rise Buildings | Themed Retail | Entertainment Architecture | Cultural Facilities |
This page updated on February 20, 2002
© The Hulbert Group of Companies