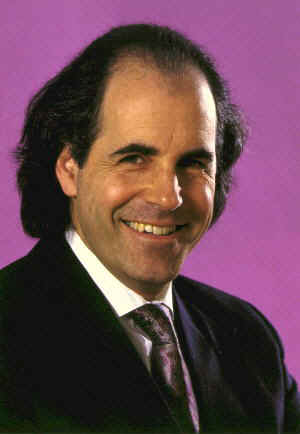 The Hulbert Group
The Hulbert Group The Hulbert Group
The Hulbert Group
![]()
![]() Architecture . Planning . Communication
Architecture . Planning . Communication
Richard E. Hulbert, MAIBC, FRAIC, AIA, RCA, RAIA
 |
Richard E. Hulbert is
chairman of an international architecture and planning
practice with its head office in West
Vancouver, British Columbia, Canada. The range of work the practice carries out
includes urban design, industrial, commercial projects,
housing and master planning. Richard Hulbert received his Bachelor of Architecture degree with honours from the University of Arizona/Tucson where he was awarded the American Institute of Architects Silver Medal for highest design ability. After completing his Masters of Architecture degree at the University of California/Berkeley, he joined the GRV Design Group and for two years served as President/Los Angeles Division where he was responsible for many projects throughout the United States. Mr. Hulbert came to Canada and established the architectural practice Architect R.E.Hulbert and Associates with offices in West Vancouver, B.C. The practice's work since that time has included urban design and master planning, institutional, commercial and residential projects. In 1986, Mr. Hulbert established The Hulbert Group in order to extend professional planning and design services into new markets outside Canada. Mr. Hulbert has participated in numerous major housing conferences in the past two decades. He has lectured on the subject of office building design in the United States; on planning and residential design to the development and construction industries in Canada; on computer applications to architecture to the architectural profession and the construction industry; on energy conservation to other professional associations; and on housing livability to consumer groups. The range of work the practice carries out includes urban design, commercial projects, housing and master planning. Over the past 26 years the group has planned over 25,000 acres of land, has designed over 50,000 units of housing globally and has completed assignments on five continents, including North America, South America, Europe, Asia and Australia. They have completed master plans as large as 7,500 acres in scope and their architectural expertise ranges from whole ownership condominiums through vacation ownership and hotel projects. Off-shore work includes the internationally acclaimed Sanctuary Cove Resort, a $600 million mixed-use waterfront development in Queensland, Australia which features a Hyatt Regency International Hotel, a golf and country club, a recreation club, a yacht club as well as residential and other recreational facilities. This resort was recognized by the Australian Tourism Industry as Australia's Best Resort. As well, the Sanctuary Cove Country Club clubhouse received the Golfing Professional Award for the Best Golf Clubhouse in Australia. Mr. Hulbert was the lead architect for the master planning of Pacific Place, a 2 billion dollar mixed-use waterfront development on the former 200 acre Expo site in Vancouver. This project was judged the Pacific Rim's finest new community development at the annual international building design and planning awards competition held by the Pacific Coast Builders Conference in San Francisco. Mr. Hulbert was also the chief architect and urban designer during the comprehensive rezoning phase for all three phases of a 2,500 unit mixed use urban residential neighbourhood in downtown Vancouver, which includes 2 million square feet of commercial development. Mr. Hulbert's contributions have been consistently recognized by the architectural profession in Canada, the public sector and the development industry. He has won design awards or had his works published each and every year for the past 26 years. |
|
| Home | Contact Us | Who We Are | Why Us | Resort Master Planning | Residential Communities | Waterfront Projects | Timeshare Housing | High Rise Buildings | Themed Retail | Entertainment Architecture | Cultural Facilities |
This page updated on February 20, 2002
© The Hulbert Group of Companies